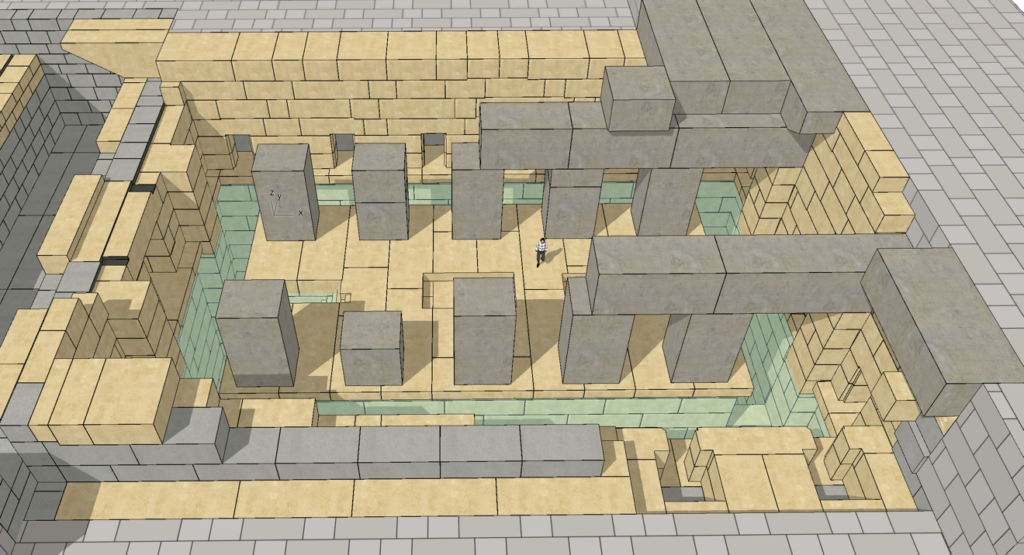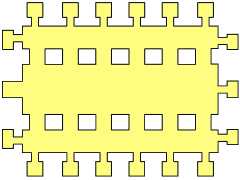Reconstruction: work in progress (not finished yet).
The Osireion is being reconstructed by the author using the 3D BIM software Archicad® as an interactive 3D model.
This 3D model represents a ‘structural reconstruction,’ designed to give interested laypersons an impression of the very unusual and unique architecture of the building.
The reconstruction primarily relies on drawings by AEGARON, supplemented by comparative research using photographic and video material, as well as the interactive 3D model available on mused.com.
As no complete, exact, and publicly available measurements currently exist, the model does not claim to be dimensionally accurate. However, thanks to the abundance of available photo and video sources, significant effort has been made to create a structurally approximate representation. This means that the individual stone blocks depicted in the model actually existed and are positioned and sized as accurately as possible based on the available information. Blocks that are not visible in the sources have been placed based on reasonable assumptions regarding their dimensions and locations.
To achieve this level of detail, every individual stone block has been modeled as a separate component in 3D. As a result, the model includes a complete block list containing information on each block’s material, dimensions, weight, and other details. Each block is assigned a unique ID, allowing it to be easily identified in the model or in related photographic documentation.
The Archicad BIM model is exported as a BIMx Hypermodel, which is continuously updated as work progresses. The BIMx model (see the next section for more details) is an interactive 3D representation that includes floor plans, sections, and documents. It can be viewed directly in your web browser.

